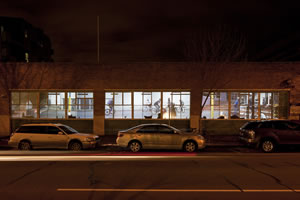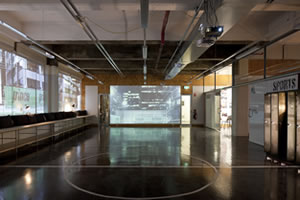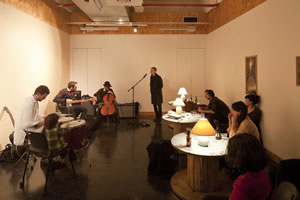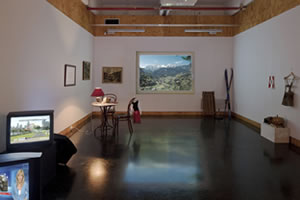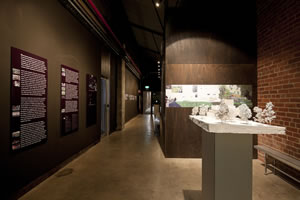Exhibition
a key event of the State of Design Festival 2010
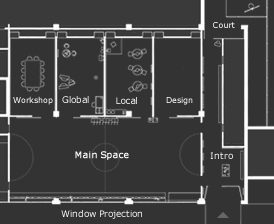
The Matchpoint.Melbourne exhibition design made an innovative
departure from typical architectural exhibition formats, presenting
the concept as an immersive experience -
a prototype environment that simulated the proposition and
opened it up to exploration.
The exhibition venue was RMIT's building45, close to the CBD of Melbourne. The building is usually used as a lecture and studio space for architecture students.
At the heart of the exhibition was a real sports court where popular and emerging urban sports were actually played in a series of staged events. A bank of seating enabled spectatorship, while the walls around the court where covered by video projections of changing urban scenes - thus transporting the court to different spaces around the city. We ventured out to document grassroots recreation, filming roller hockey, bike polo and other sports in-situ. This footage was also projected at life-size around the court, giving visitors a taste of the excitement these activities can bring to public space while also animating the exhibition with sound and movement even while visitors were simply wandering around. The largest wall was actually a long window to the street outside. The projection was two-way so the imagery was visible from inside and out, creating a dramatic interface between the exhibition space and the city beyond.
The exhibition was structured to deliver conceptual cues before detailed presentation of the proposition. Large stenciled text called up key themes, and slide shows on the end walls were interspersed by provocative questions, gradually leading visitors into the concept.
Overall, the exhibition design put a strong emphasis on forming an atmosphere that welcomed and enthused visitors, creating a sense of anticipation about what could unfold.
The key challenge was communicating the Matchpoint concept’s different elements and how they link.
A series of rooms connected to the court each embodied key themes. A recreated domestic interior from a foreign country incorporated globally televised sports broadcast and foreign lifestyle magazines to illuminate how sport and culture currently project Melbourne’s identity globally. Another room recreated a Melbourne café and included local design, art and live music, showing the uniqueness of Melbourne‘s everyday urban culture of which sport could become a vivid new dimension. To demonstrate that design is a tool to harness the potential of sport to transform urban space, a live design studio for RMIT architecture students was run within another exhibition space and showed students’ proposals evolving over time. Sliding doors separated these rooms from the central court, suggesting a fluid interaction between each element.
see video snippets from the exhibition
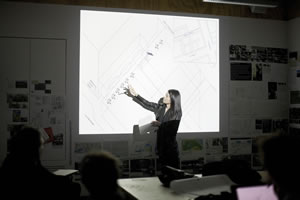
Workshop space
see the workshop section
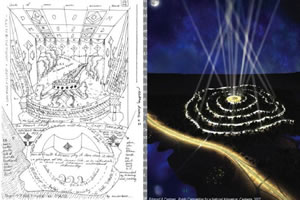
Thinking about architecture
Thinking about Architects
Exhibition by Leon van Schaik AO
2000-2008 Ideograms
by Leon van Schaik AO
The Matchpoint.Melbourne exhibition was privileged to share the venue space with this great exhibition dealing with Melbourne’s unique Design Culture.
